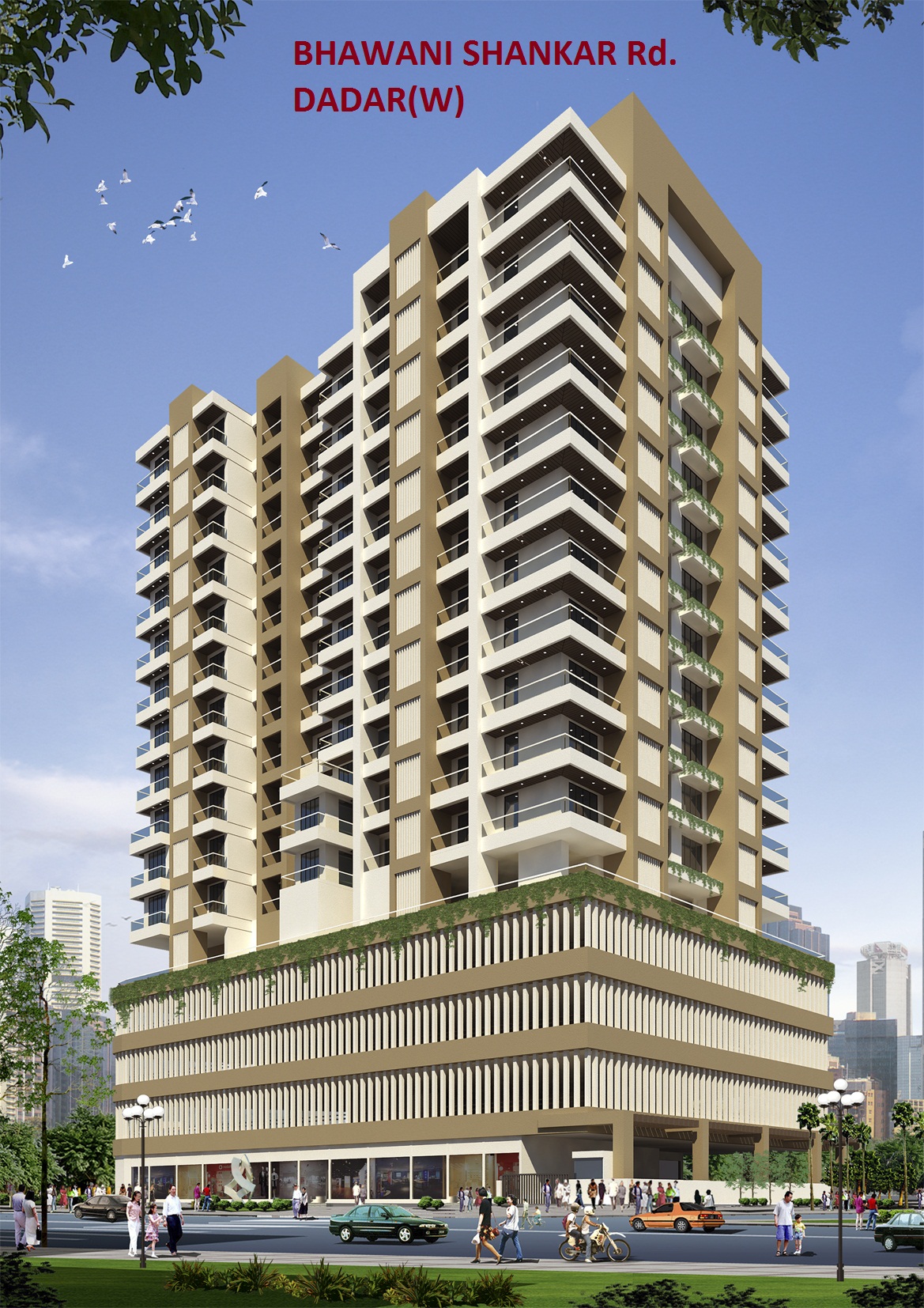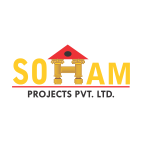ROYAL TUSK
The Royal Tusk project located on Bhawani Shankar Road, Dadar(W) Mumbai is in every sense a paradise. Though being surrounded by a hectic buzz, when complete it will provide a lifestyle that is an epitome of solace, serenity and omnipresent aesthetics. It is stone’s throw away from Siddhivinayak Temple and Dadar Railway Station.
Structure
- Earthquake resistance R.C.C. frame structure
- Smooth gypsum finished plaster internally & double coat sand faced plaster externally
- Main door - Veneer finish polished Flush Door with safety door
- Wide wooden Door Frames
- Other doors - Flush Door to all rooms with laminates on both sides
- Brass fitting for main door & S.S. finish cylindrical locks for internal doors
- Large windows for better ventilation & view
- Powder coated Aluminium Sliding Windows with Mosquito net
- M. S. Grills for all windows from outside
- Black Granite Window Sills
- 24” x24” Vitrified flooring for all rooms
- Anti Skid ceramic flooring to Terraces, Dry Terraces, WC, Bath & Toilets
- Jet black Granite Kitchen platform with S.S. finished sink with drain board & outlets for Water Purifier
- 12”x16” Coloured glazed tile for dado upto window lintel level above kitchen platform
- Provision for exhaust fan in kitchen
- Concealed plumbing with chromium plated fittings of exclusive quality
- Hot & Cold Mixing units in Toilets
- Coloured glazed tile dado in Toilets / Bath/W.C. up to lintel level
- Provision for exhaust fan in Toilet / W.C.
- Concealed copper wiring in entire flat with Designer Modular switch
- Telephone & T. V. Points in Living room & provision for master bedrooms
- AC Point in all rooms
- Internet point in all rooms
- Roller finished Lustre paints to walls internally & cement paint / tex paint externally
- Water supply through Over Head Water Tank
- Automatic pumping for continuous water supply
- PWD approved High speed Lifts with Auto floor rescue device
- Well decorated entrance lobby
- Fully Equipped Heath Club.
- Banquet Hall on stilt floor
- Waiting Area
- Children play area
- Intercom connection to every flat
- Video door phone and security system
- Rain water harvesting
- Society office






