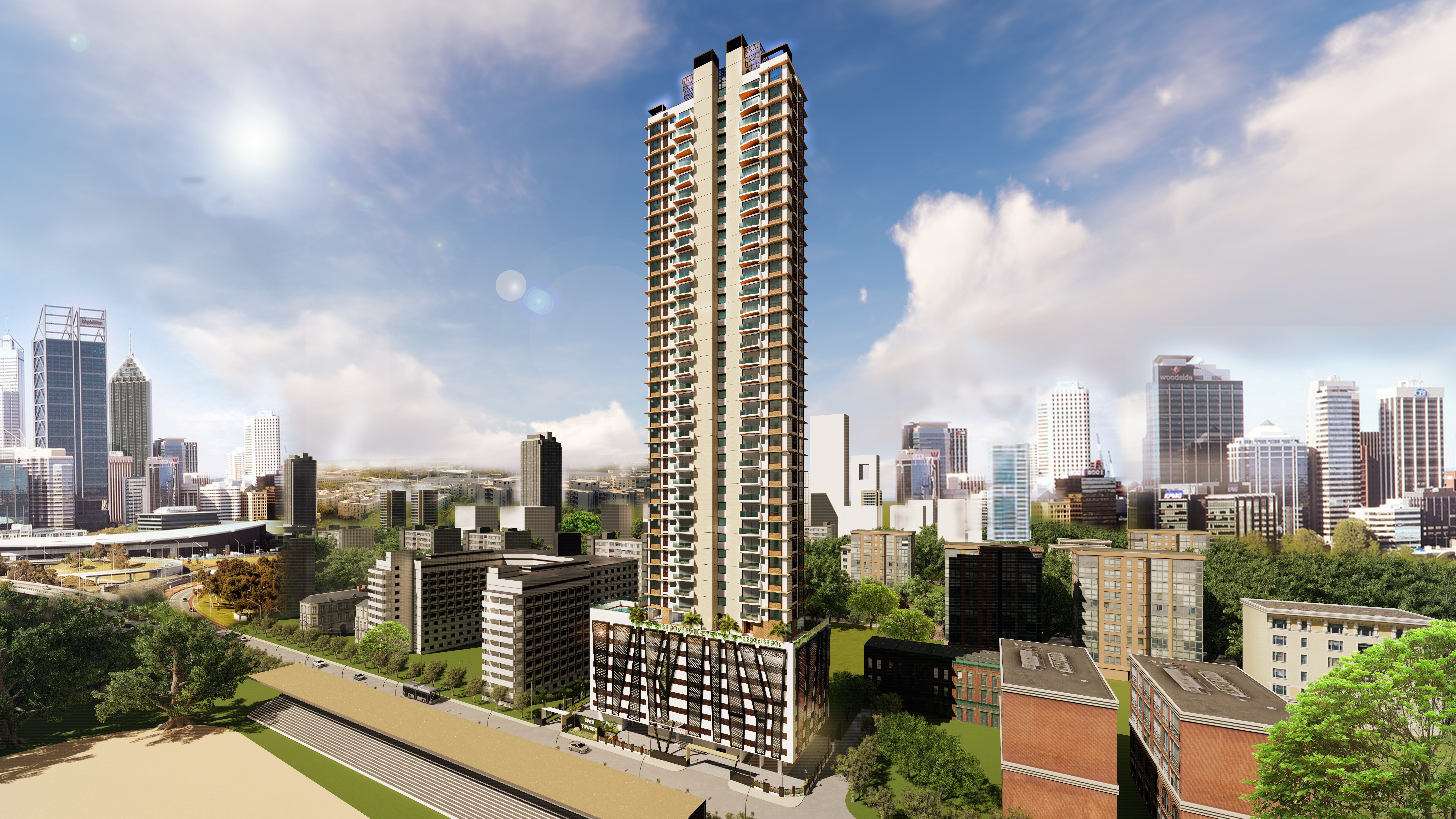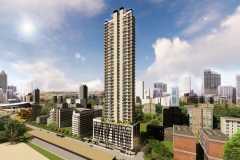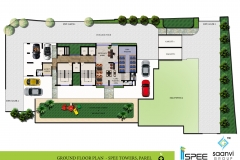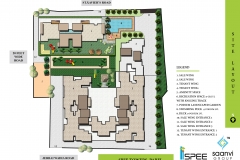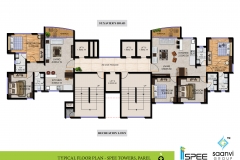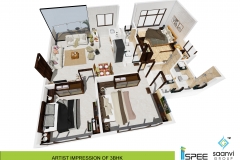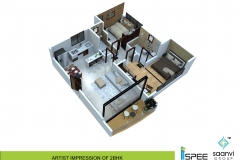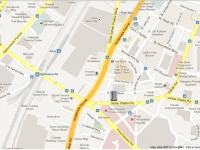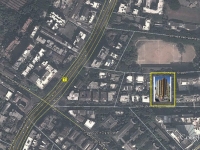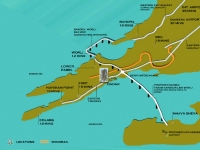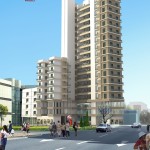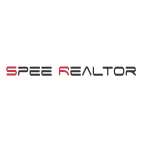SPEE TOWERS
Spee towers a project by Spee Realtors is situated on Jerbai Wadi Road, a prime location in Parel, Mumbai. The project comprises of 40 storey high rise residential tower with all modern amenities and will have 2 BHK and 3 BHK flats that are spacious enough for all kinds of luxurious indulges. This project is very close to the Dr. Babasaheb Ambedkar Road and the site is well connected to Elphistone Railway Station and the new upcoming Monorail Station. It is sure to set a high benchmark within the locality.
Structure
- Earthquake resistance R.C.C. frame structure
- Smooth gypsum finished plaster internally & double coat sand faced plaster externally
- Main door - Veneer finish polished Flush Door with safety door
- Wide wooden Door Frames
- Other doors - Flush Door to all rooms with laminates on both sides
- Brass fitting for main door & S.S. finish cylindrical locks for internal doors
- Large windows for better ventilation & view
- Powder coated Aluminium Sliding Windows with Mosquito net
- M. S. Grills for all windows from outside
- Black Granite Window Sills
- Italian Marble flooring for living room
- 24” x24” Vitrified flooring for all other rooms
- Anti Skid ceramic flooring to Terraces, Dry Terraces, WC, Bath & Toilets
- Jet black Granite Kitchen platform with S.S. finished sink with drain board & outlets for Water Purifier
- 12”x16” Coloured glazed tile for dado upto window lintel level above kitchen platform
- Provision for exhaust fan in kitchen
- Concealed plumbing with chromium plated fittings of exclusive quality
- Hot & Cold Mixing units in Toilets
- Coloured glazed tile dado in Toilets / Bath/W.C. up to lintel level
- Provision for exhaust fan in Toilet / W.C.
- Concealed copper wiring in entire flat with Designer Modular switch
- Telephone & T. V. Points in Living room & provision for master bedrooms
- AC Point in all rooms
- Internet point in all rooms
- Roller finished Lustre paints to walls internally & cement paint / tex paint externally
- Water supply through Over Head Water Tank
- Automatic pumping for continuous water supply
- PWD approved High speed Lifts with Auto floor rescue device
- Well decorated entrance lobby
- Fully Equipped Heath Club.
- Banquet Hall on stilt floor
- Waiting Room
- Children play area
- Intercom connection to every flat
- Video door phone and security system
- Solar water connection in Bathroom / Toilets
- Rain water harvesting
- Society office

